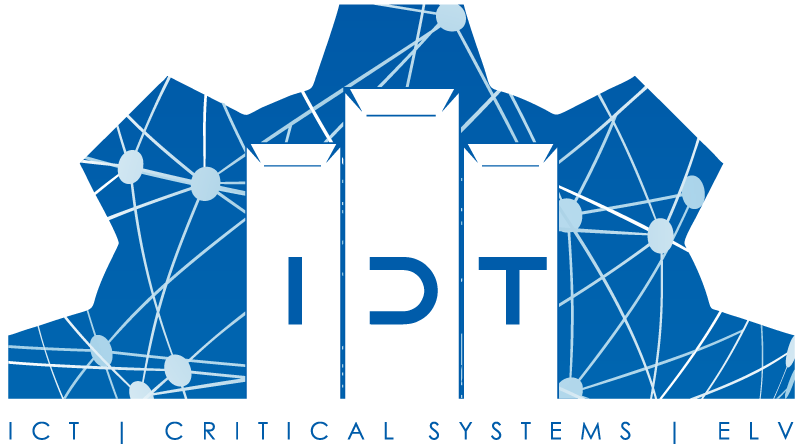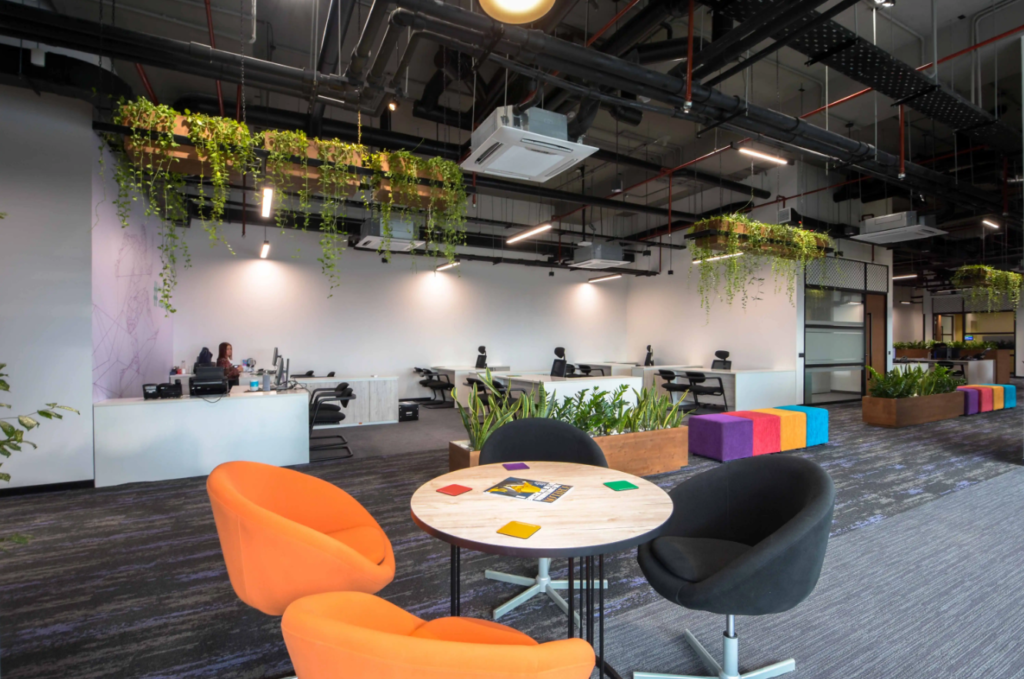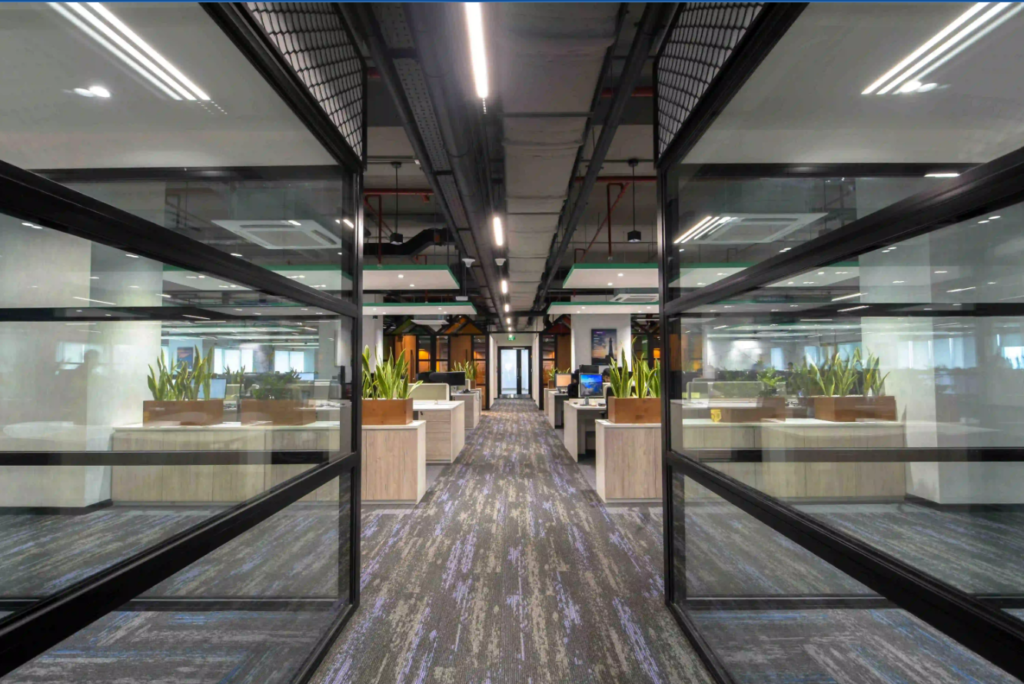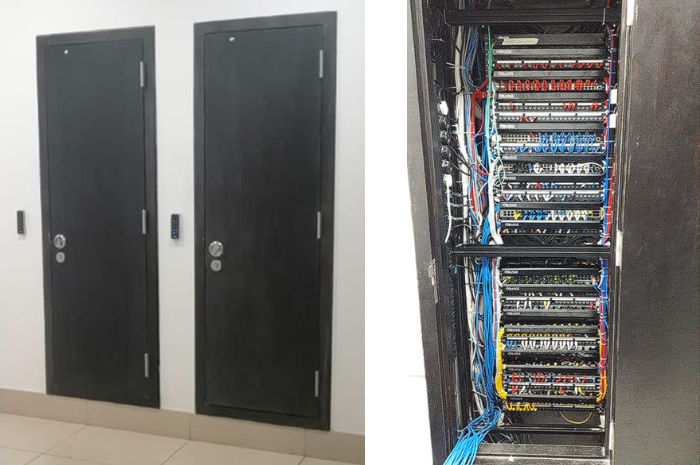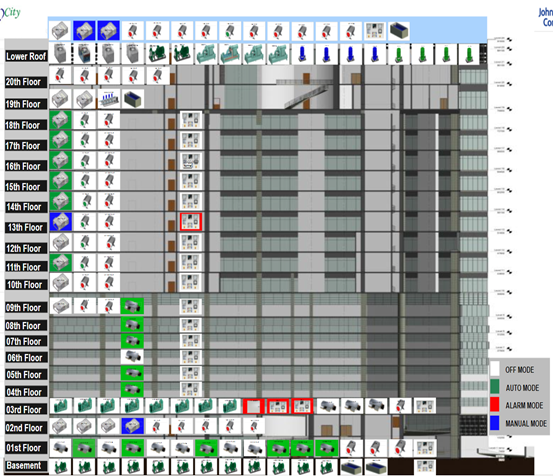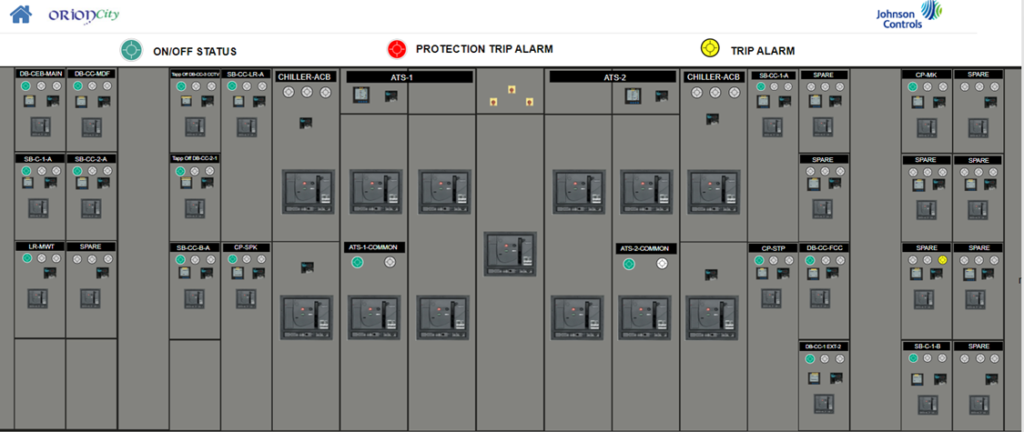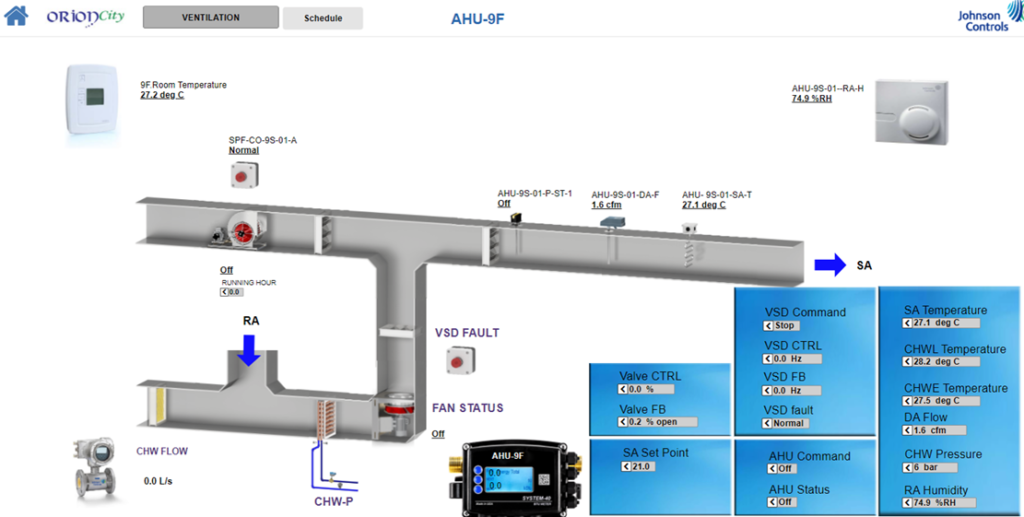Installation and Commissioning of
ELV and BMS systems for Orion Tower 1.
The building has Two riser rooms with 3 risers each for telecommunication, ELV, and fire systems.
Riser footprint of 7.5ft2 each locked by a fire rated access-controlled door.
A limited 275ft2 space for a command center on the 1st floor and the administrative executives’ office on the 3rd floor are the only spaces that were available for placing Core Equipment and Operations Stations.
The building is to host multiple companies operating in the High Tech and IT industry demanding the latest Security and Building Services to secure their premises and operate them efficiently.
BACKGROUND
A 22-floor building with:
- Basement as Machinery Floor
- Retail outlets on the 1st Floor
- Food Court on the 2nd Floor
- Parking on 3rd to 8th Floor
- Offices on 10 Floors; from 9th to 18th
- Hotel on the top 2 floors; 19th and 20th Floor
- Lower rooftop for the Cooling Plant
SOLUTIONS
- Data Network
- Building Management System
- IPTV
- CCTV
- Public Address
- Access Control
- Parking Management
- Hospitality TV
CLIENT REQUIREMENT
A complete solution to connect the entire building with the ISP, Internal Data management Network, Access Control, CCTV surveillance, IPTV, Hospitality TV, Public Address System, Parking Management System, and Building Management System.
The solution should be able to be implemented in 3 phases where the client will decide the budget for each phase.
The Core Data Network Infrastructure should be able to accommodate the additions that will be introduced in the next phases, as well as any other unplanned long-term requirements which may come up.
CHALLENGES
- With the stage set for a project with 3 phases of development, the entire building infrastructure should be able to accommodate the additions required for future upgrade.
- Fitting the Data network elements within the extremely limited space, but also to install them in locations that are easy to access, yet nearly invisible to the inhabitants.
- Integrate all utility and facility systems in the building, identifying incompatible third-party systems and provide engineering solutions while the building is in full business.
- The Command center must accommodate the IT, ELV, Fire, BMS and the security staff.
- The consultant’s solution should accomplish all the client’s requirements within the limited spaces allowed to build the infrastructure.
ELV SOLUTION
The command center was used to host the servers and storage units required in a cascade-able Integrated Server Rack. Core Fiber and Copper Switches, NVR, NAS, Firewall, ISP Router, UPS, Air condition unit, Access Control System controller, Switches, and the PABX system.
- Fiber switch was used to facilitate the core network.
- Copper Switches for access level
- NVR, NAS for video surveillance
- Firewall, ISP Router for outgoing/incoming network traffic
- Access control system server
- PABX system for IP telephony
- Public addressing system for music and announcement.
The interior of the Command center was designed and furniture were custom made to fit 2 security officers with 3 other computers each to run CCTV, ELV and BMS Monitoring systems as well as uninterrupted service space for a gully with 1m path for emergency access to Fire Panels such that Fire Fighters in Protective Gear with Oxygen Tanks will not be restricted within the space.
On 8 floors, custom made 50U network racks hosting distribution switches and additional devices such as amplifiers and Access Controllers were built into the risers 8 floors were fit with the racks in the risers.
This way, the client’s requirement to keep services hidden as much as possible was solved. The building was installed with over:
- 200 cameras,
- 150 access-controlled doors,
- 200 parking slots,
- 600 speakers,
- 100 IP phones,
- 31 Analog phones and
- 7000 BMS points
BMS SOLUTION
Chiller System : Chiller plant, AHU, PAHU, FCU, thermostats, dampers, VSD, temperature sensors, pressure sensors, flow meters, Air flow sensors
Electrical Systems : Generators, High Tension panels, Low voltage panels, MCCB, MCB, Energy meters, lighting controls
Water and Plumbing System : Water meters, pumps, storage tank levels
Environment Monitoring System: Temperature, humidity, occupancy
Automation and Integrated Systems: Automated AHU, Automated, damper control, Automated FCU, Automated lighting, Automated chiller
Software functions – Graphics, alarms, and audit
- Content of BMS User Interface
- Dashboard with building summery showing cooling system efficacy and COP, utility mode, Energy consumption and building temperature and humidity
- Elevation of the building with each floor showing alarms, statuses with locations of and indications.
- Detailed arrangement of every systems with graphical representations of its components, statuses, values, positions and alarms,
Software functions Logics and trends:
- Cooling systems: Chiller plant management, CO2 integration with dampers and AHU, device failure detection, duct obstruction, water flow obstruction, airflow obstruction motor fault, VSD fault, panel status.
- Plumbing systems: Pumps integration with water levels and leakage sensors.
- Fan Coil Units: Thermostat integration with PICV, air flow sensors and water pressure sensors
- Identification of trending points and cumulative trend for analysis.
- Scheduling components of all system operations
OUTCOME
The successful integration of the complete ELV and BMS system during construction and later on during fully operational business hours was not an easy task as coordination between all stakeholders, managing conflicts, risk identification, fulfilling change requests and responsibility management were crucial to bringing everything together. As the project progressed, customizing the features according to the client’s requirements was a progressive course. All the available systems were integrated the objectives of the client were delivered. The client’s satisfaction and the contractors’ cooperation could be felt and the continued support of the contractor was retained.
